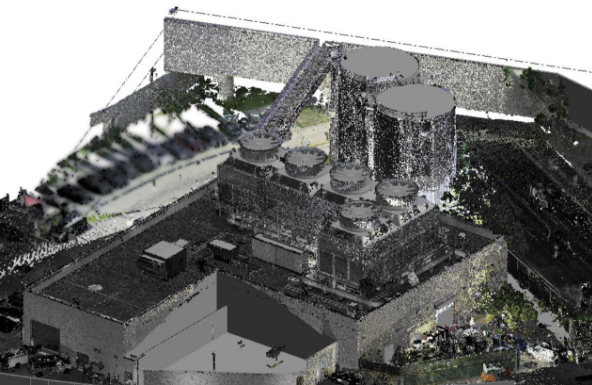
- Project Type: Central Plant - Renovation
- Services Provided: 3D Laser Scanning, BIM Modeling, Autodesk BIM 360 project setup & consulting
- Project Profile: A central plant required accurate existing conditions for renovation work.
- Kelar Pacific Role: Provided 3D laser scanning for a plant exterior and interior. Created as-built Revit model. The scanned BIM model was used as the starting point for design and contractor teams. Kelar Pacific completed the scan in one day and the Revit LOD-350 model in 14 days.
