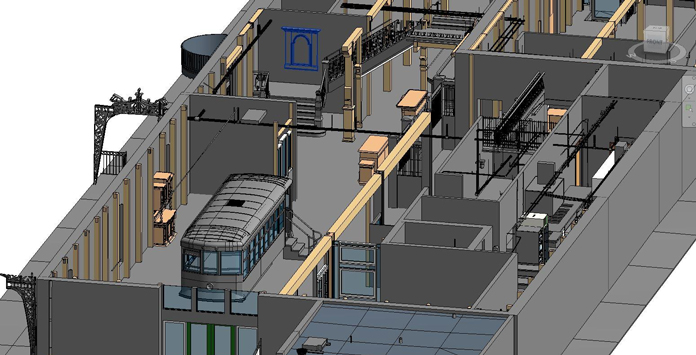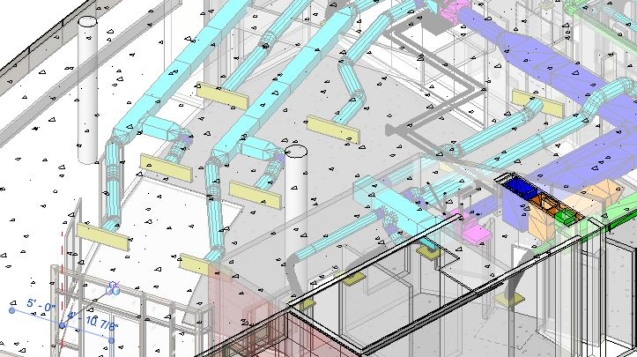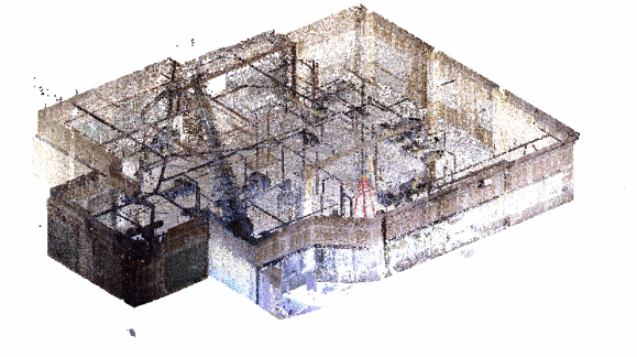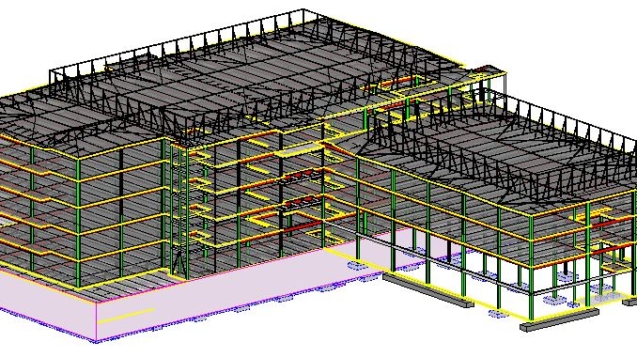
- Project Type: Restaurant - Renovation
- Services Provided: 3D Scanning, BIM Modeling, Autodesk BIM 360 project setup & consulting
- Project Profile: 16,000 sq.ft. restaurant required accurate existing conditions for renovation work.
- Kelar Pacific Role: Provided 3D laser scanning for 16,000 sq.ft. restaurant including the building exterior, interior, including all architectural elements and MEP. Created as-built Revit model. The scanned BIM model was used as the starting point for design and contractor teams. Kelar Pacific completed the facility scan in one day and the Revit LOD-300-350 model in three days. The final project was set up in Autodesk BIM360 Docs for easy access by all parties.



